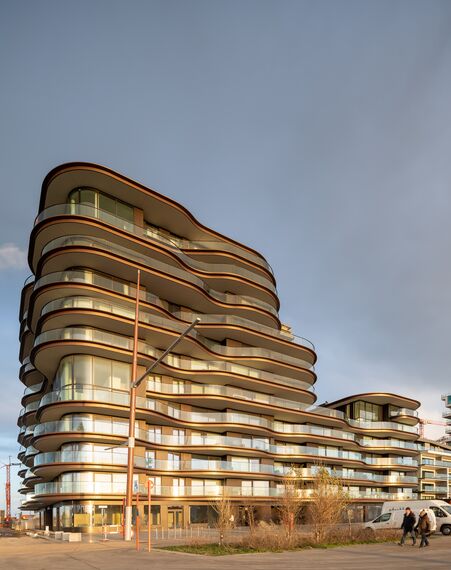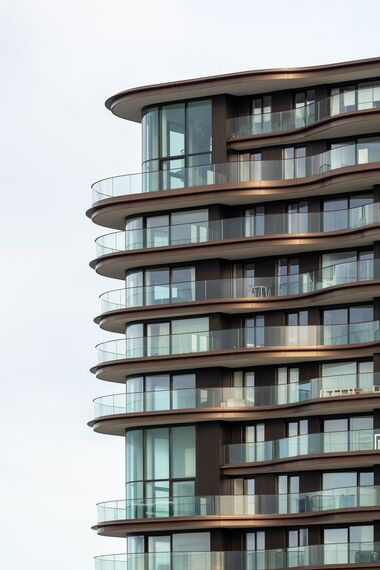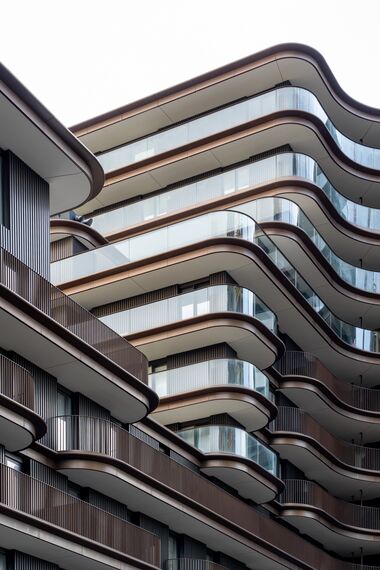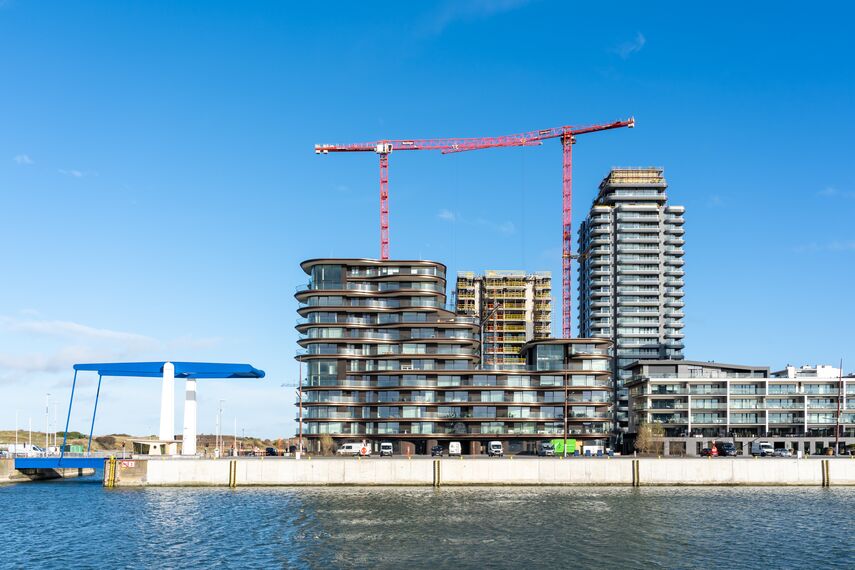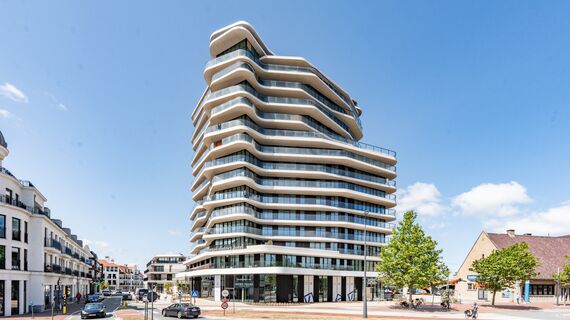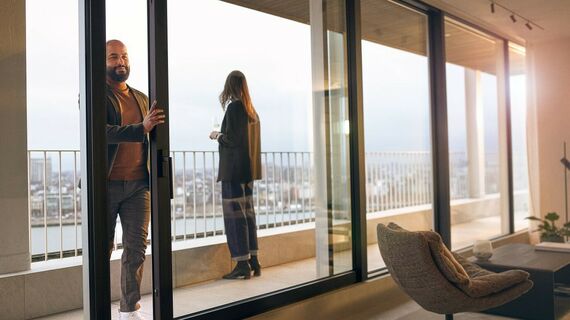One Baelskaai
Welcome to the masterpiece of Ostend’s exciting Oosteroever development project. This new urban hotspot spans 12 hectares, transforming an old industrial port area into a vibrant district featuring around 1,000 apartments, trendy shops, stylish restaurants, and scenic promenades. Designed by Binst Architects, One Baelskaai seamlessly harmonizes with the rhythm of the coastal waves and the rolling dunes just beyond its doors.
Reynaers Aluminium was tasked with the creation of bespoke window and door solutions that do more than just frame the stunning seaside views. “As the building is close to the sea, our structural engineer Van Tomme asked us to go a few steps further. So, we did. We simulated extreme weather conditions in our test centre during our air, wind and water tests”, says Johan Bollaert, Project Support Manager for Reynaers Aluminium Belux.
ConceptPatio 155 - sophistication for quality and insulation
Installing windows in this project was not just another day at the office. With dimensions reaching up to 5 meters wide and weights up to 1,200 kilograms in an area where the wind is constantly showing off, installing was a game of precision and expertise. Job well done by the Reynaers Aluminium team. The ConceptPatio 155 Lift-Slide system was subsequently engineered into a custom profile that amps up water tightness to a robust 1200 pascals – way ahead of standard specs – because out here, the weather plays by its own rules.
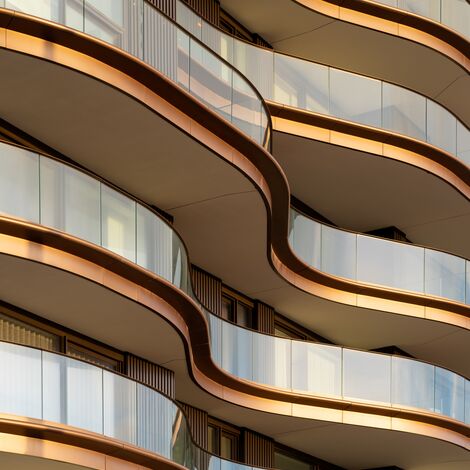
MasterLine 8 - futureproof design and performance
The clean and minimalist look of MasterLine 8 windows comes into its own within any architectural style. The system combines top performance in terms of thermal insulation and air and water tightness with limited installation depth. While occupants enjoy maximum daylight and eye-catching design, MasterLine's thermal insulation levels are second to none. Or as Johan puts it: "Residents can enjoy the consistent comfort of a pleasant indoor climate. At Reynaers Aluminium, we do not just meet today’s standards - we design for the future. By staying several steps ahead of current requirements, we extend the the lifespan of our joinery systems."
One Baelskaai is not just built to stand against the elements; it is designed to stand out visually too. The use of aluminium allowed for sleek, neatly finished window profiles, ensuring unobstructed panoramic views of the sea, dunes, and cityscape. Plus, the pre-anodised finish on the aluminium means these views will remain unspoiled by corrosion, which is crucial for salty coastal areas.
Architectural feat of strength
In turn, the façade surfaces with the curved windows and duplex flats provided an architectural challenge. The curved windows are up to 2 metres wide and 3.2 metres high, while the straight windows achieve widths of 5 metres. This results in weights of 400 kilograms for the lightest windows and 1,200 kilograms for the heaviest windows. It meant a fine piece of craftsmanship to install those large and heavy windows, in an environment where the wind blows constantly.
Luckily, when standard systems do not fit building demands, as was the case for One Baelskaai, the Reynaers Aluminium Project Cell takes on the challenge and looks for project-specific solutions, in collaboration with the different stakeholders of the project. From the first designs to on-site support, the team helps to find the right solution by paying attention to all the details. The stunning results speak for themselves.
A bold statement
One Baelskaai is located in Oosteroever ("east bank"), a newly developed residential district near the port of Ostend, which features several Reynaers Aluminium reference projects already. The building’s design features dramatic terraces with sweeping curves that give the illusion of the nearby waves lapping against the structure. These are not just aesthetic touches; they enhance the maritime vibe of the entire district. Continuous curved glass balustrades reflect the ever-changing coastal light, blurring the lines between indoors and out.
Whether it is the allure of the sea or the contemporary charm of the city, residents here get the best of both worlds, wrapped in cutting-edge design and durability. One Baelskaai is not just any building; it is a lifestyle upgrade, and Reynaers Aluminium is proud to have contributed to this tremendous project.
(Photography: Binst Architects)
Used systems
Involved stakeholders
Fabricator
- Van Tomme
Other stakeholder
- Versluys en CFE (Project developers)

