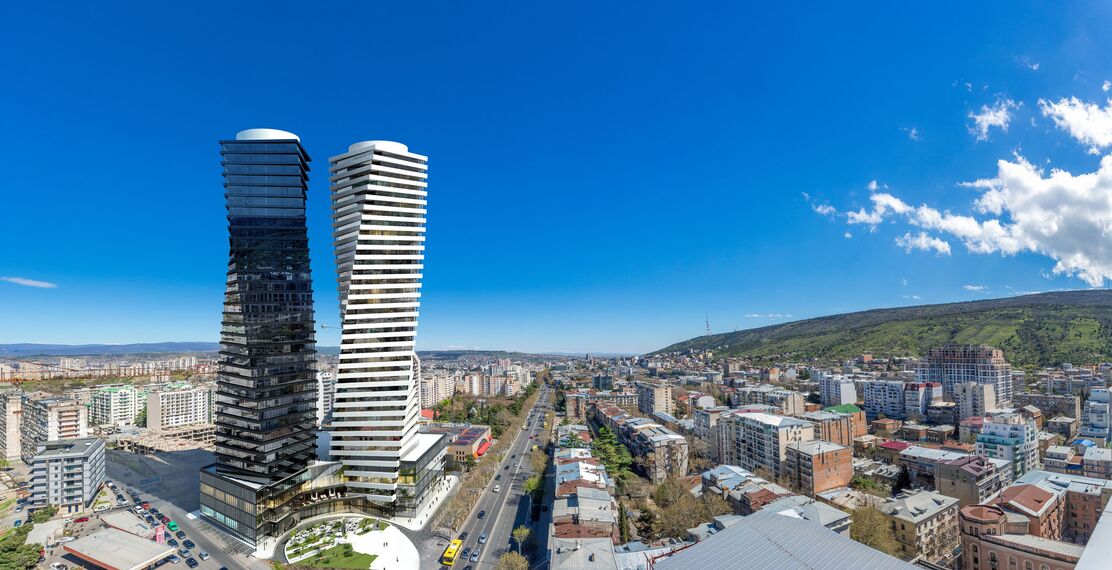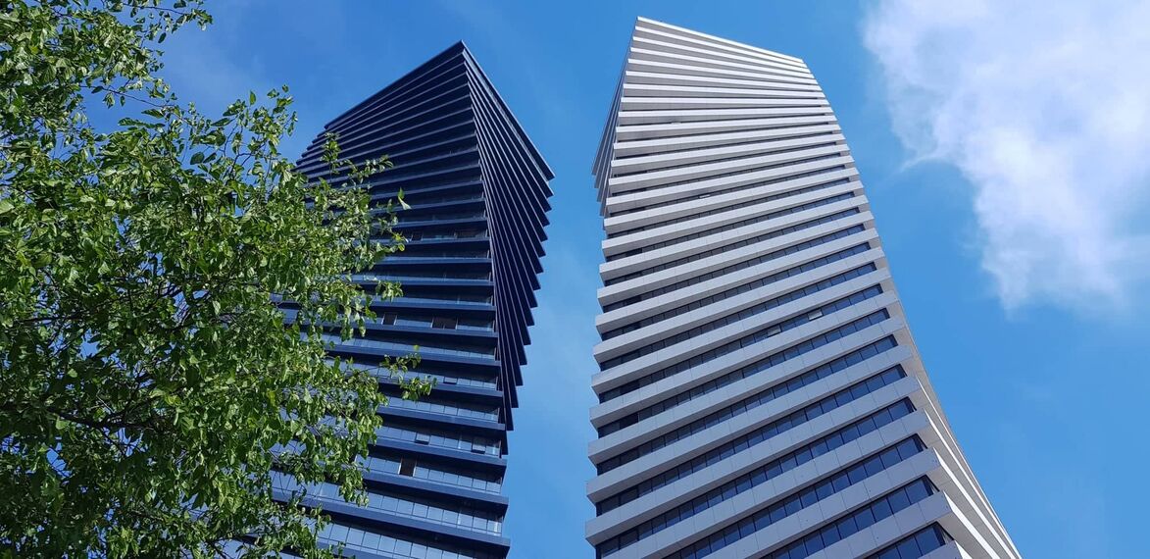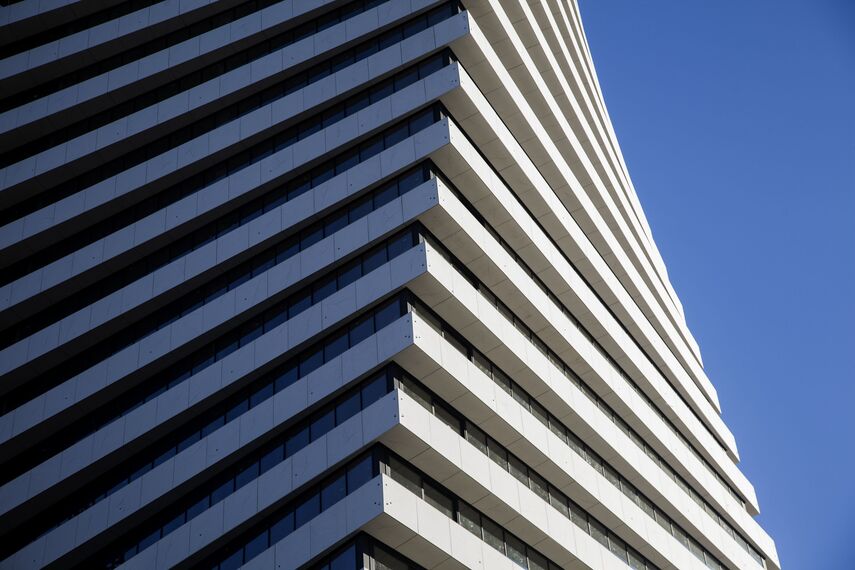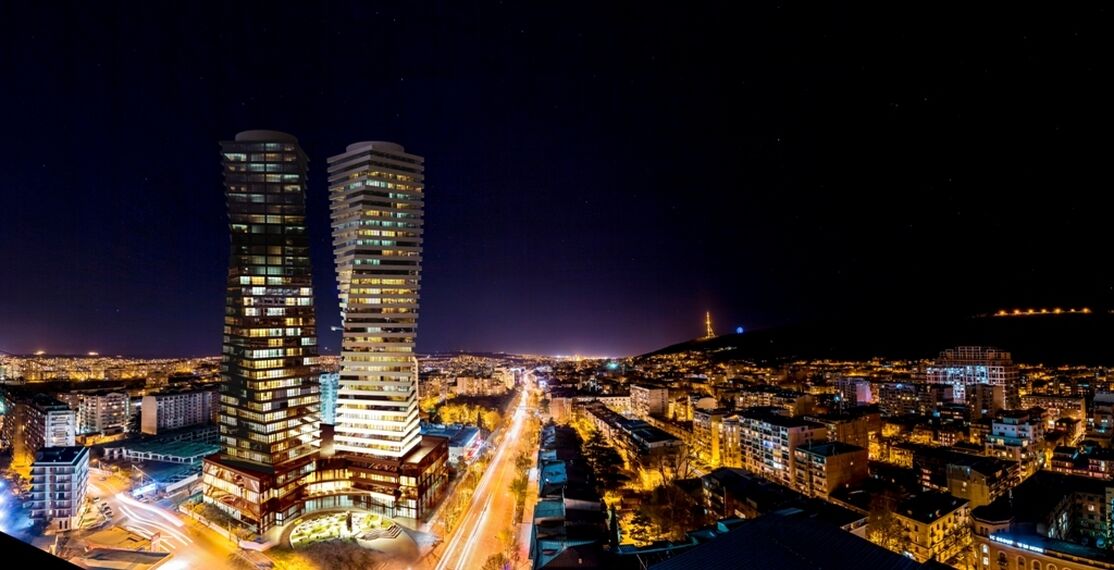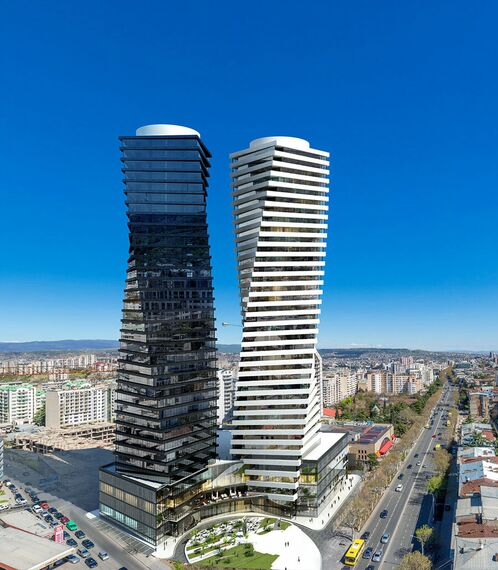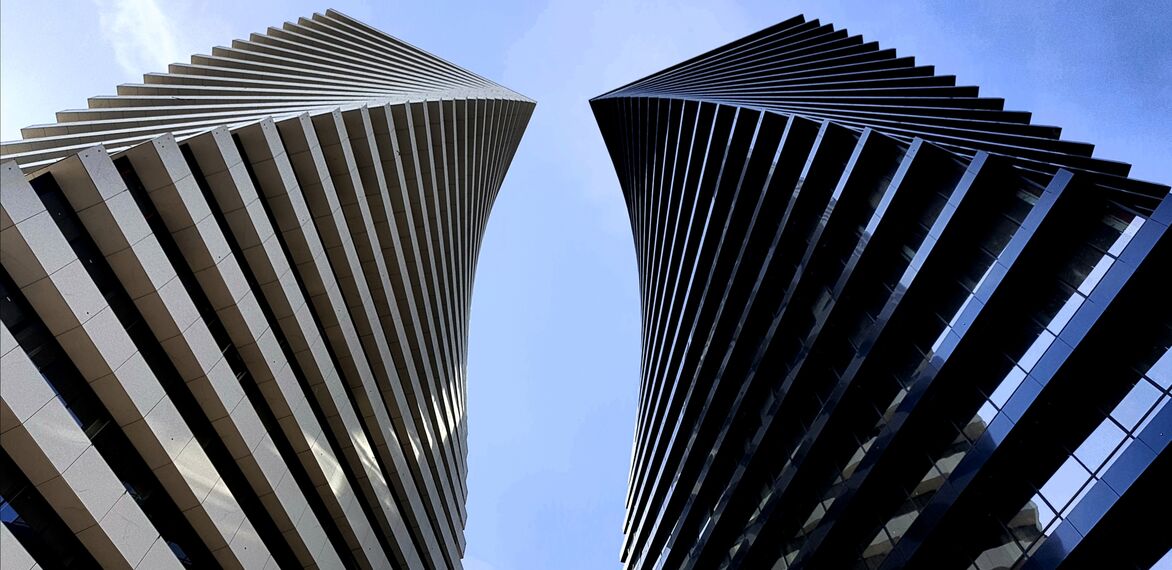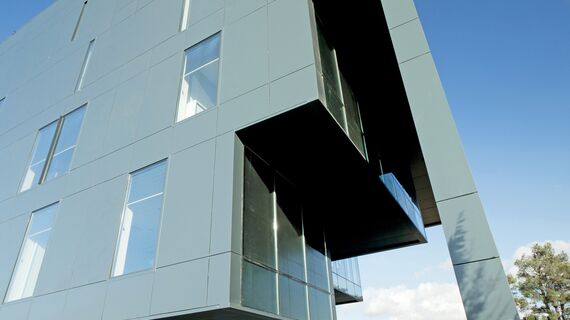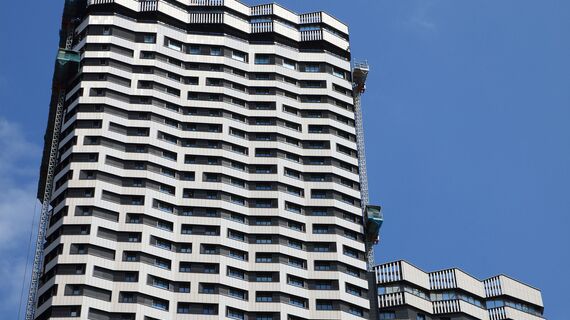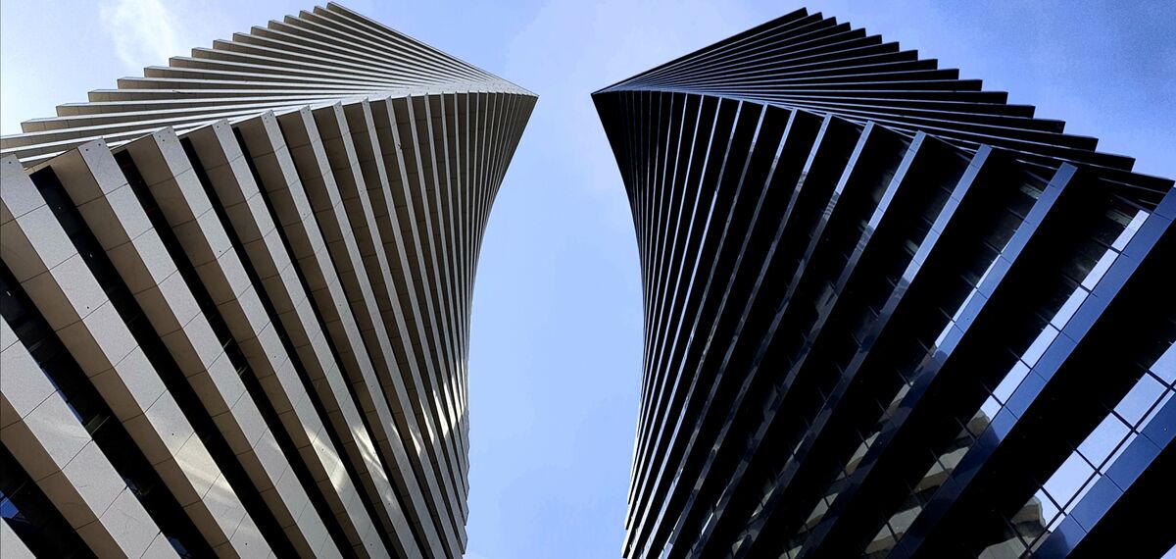
- Nino Mosulishvili
- Nikoloz Kilasonia
- Alexander Mezhevidze
- Gega Astakhishvili
Axis Towers
Axis Towers, located in the Vake microdistrict of Tbilisi, on Chavchavadze Avenue, behind the monument to Galaktion, is a symbol of modern Tbilisi. The twin towers with their unique architecture, engineering solutions, multifunctionality, scale and importance for the city are a national pride of Georgia.
Axis Towers is designed on the principle of "city within a city." The infrastructure was developed with the different functions in mind, which allows residents to live, work and relax without leaving the building. In addition to the building itself, the developer set himself the task of creating a public space on the grounds of the complex in order to satisfy the need of the city for pedestrian zones. The street, which connects Chavchavadze Avenue with Abuladze Street, will be entirely devoted to a recreation area. It will house cafes, restaurants and open spaces, the area will become a meeting place for both residents and tourists in Tbilisi.
The towers are mounted in the opposite direction from each other, creating the illusion of rotation. They are both similar and different from each other. One of the towers is lined with dark glass, the second with white stone. In addition to colour, the contrast of light and heavy materials is used to showcase the difference between the buildings. The main components of the frame construction of the buildings are the rod in the center and twelve massive pylons around it in each tower. Among the complex engineering solutions is the system of piles, the depth of which exceeds 30 meters. The total length of horizontal and vertical piles is 18 km. The constructive design meets all international standards. International engineering companies such as Europroject and Hinman participated in its examination. The Axis Towers model was tested in a wind tunnel for various types of loads at the Institute of Applied Sciences at the Prague Academy.
Axis Towers consists of two towers: Stone Tower and Glass Tower, which combine living spaces, a hotel, office spaces, restaurants, a fitness center with a swimming pool, and a retail space.
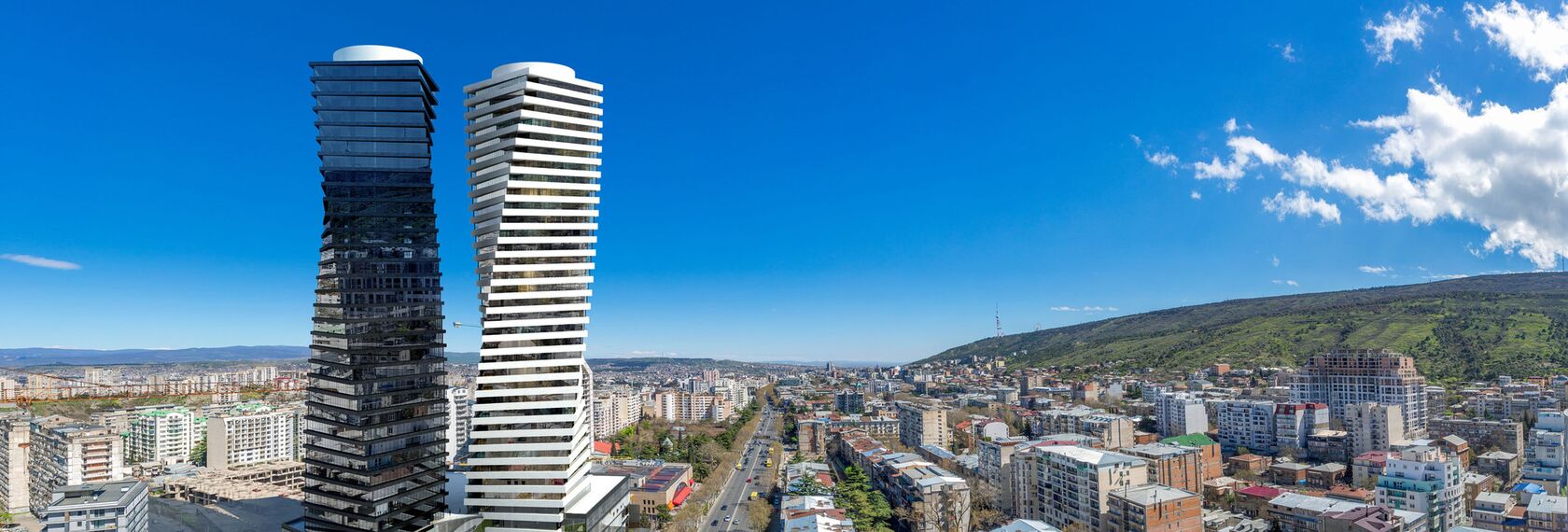
City: Tbilisi
Developer: Axis
Fabricator: Elita Burji
The total area of the front glazing: 29 500 m2
Total height: 147 m (41 floor), with 4 floors of underground parking
Axis Towers is the first facility in the world where two towers, turn around their own axis, but stand on the same foundation. This decision was made based on the location of the site and the need to select durable types of soil, rock, as Georgia is a country with medium seismic activity. Each floor is turned by 2 degrees around its axis and thus a spiral is obtained.
The area in which the towers are located is called Vake, a rich, prestigious district. The upper floors of the towers offer beautiful views of the entire city and, in particular, the Dynamo stadium.
Axis Towers is a multifunctional complex. In the so-called “White Tower” (Stone Tower) there are apartments, in the “Black Tower” (Glass Tower) there is a hotel, offices, a fitness center with a swimming pool (in the pedestal) and at the highest (more than 5 m high) floor is the Sky Bar, which became the highest point of Tbilisi.
The towers are equipped with 22 of the fastest elevators in Georgia and the total parking area is equal to the area of four football stadiums.

In the project, several Reynaers Aluminium systems were applied at once and many individual solutions were developed. The entire ground floor is glazed using the CW 50 SC system - a structural glazing was installed with a height of more than 2,700 mm and a width of 1200 mm.
On the towers - the standard type of glazing is CW 50. The CP 155 LS sliding system is built into the CW 50 system – a unique solution. The CW 50 façade system with embedded CW insert structural doors was also used, with reinforced hardware of the American manufacturer. In addition, Reynaers Aluminium sliding systems CP-155 LS and CP-68, window-door system CS 77 (windows, doors of internal and external opening) were installed.
Involved stakeholders
Architect
- Nino Mosulishvili
- Nikoloz Kilasonia
- Alexander Mezhevidze
- Gega Astakhishvili
Fabricator
- Elita Burji
Photographer
- Tamar Digmelashvili
Other stakeholder
- Axis (Project developers)

