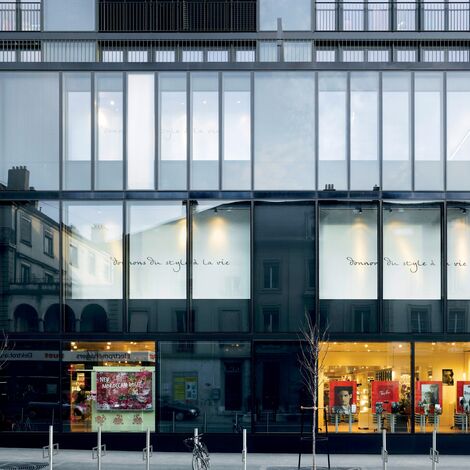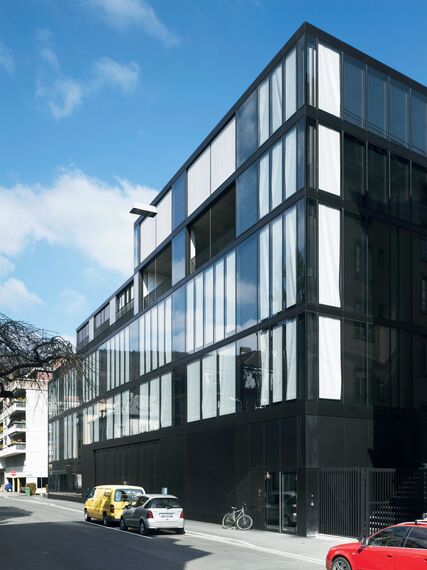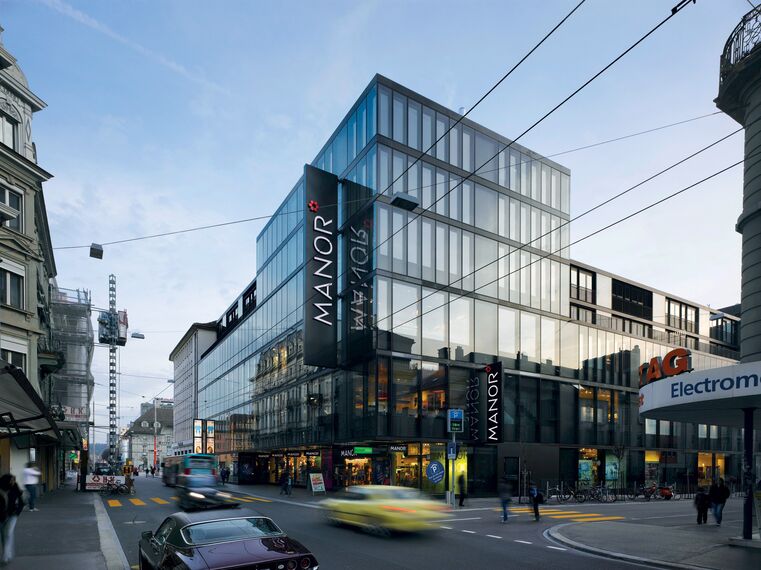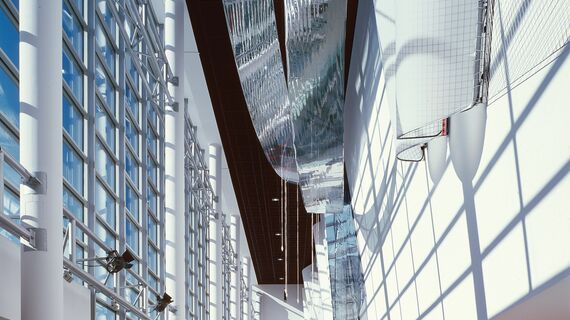- Architektenteam Manor Biel & Gebert Architekten Gm
Manor Store AG
Energy-efficiency and architectural quality go hand in hand in the new Manor building in Biel (Bienne), Switzerland. The building, housing the Manor department store as well as offices and residences, had to do justice to the importance of its location on the Zentralplatz square.
The Manor building stretches from Unterer Quai and the Centre Rochat nursing home on one side of the square, through Nidaugasse and the pedestrian zone, to Plänkestrasse on the other side – and responds to its surroundings with two completely different façades. At Unterer Quai, the architects designed the façade to match those of the neighbouring buildings: glass and natural stone in well-balanced proportions, together with a modern architectural language, resulting in familiar images.

The dark glass façade reflects the neighbouring buildings
On the other side of the square, with its pedestrian zone and side streets, the façade made entirely of dark glass offers the city a novel contrast. The recesses in the top floor may seem mysterious, but they are easily explained by the building’s multitude of uses. The department store, offices, flats, senior residences, a communal landscaped courtyard, and an underground car park with room for 205 cars and 235 motorcycles and bicycles all form a unified whole which simply didn’t exist in the former department store architecture. The building’s envelope is shaped by vertical glass-clad concrete panels, which give a feeling of solidity, and horizontally layered strips of glass. Superimposed over this idea are the large shop windows at ground level, slightly smaller windows in the upper storeys of the department store, and the small lattice windows in the office and residential areas. The dark glass façade reflects the surrounding buildings, but department store visitors can clearly see outside as they wander among the shelving and racks – which is unusual, because a view of the outside is normally thought of as distracting shoppers’ attention from the wares.
ELEGANCE
The profiles of the double skin façade are anodised black, and as such contribute to the homogenous, elegant appearance of the envelope. The glass panels consist of an external 12 mm-thick single pane, a 184 mm-thick layer of air with fabric curtains, and a double-(IV)-glazed inner layer. The rubber seals are specially made to frame the panels.The concrete panels are covered with a layer of insulation instead of triple glazing, which in turn is covered by a protective layer of 22 mmthick anodised black Peraluman, an extremely corrosion-resistant cast aluminium alloy. Placed at intervals of roughly 185 mm are the same external single paned glass panels which are used in the façade made entirely of glass.
LOW-ENERGY CONCEPT
The building has a very good energy performance, thanks to the high thermal insulation values of the CS 86-HI system of the ventilated façade with integrated sunscreening. The Manor building uses groundwater for cooling the building during the largest part of the year – the main sources of heat accumulation are artificial light and people – and for heat recovery in the two coldest winter months. This means no fossil fuels are needed for its energy management. The new Manor building sets the standard for the firm’s corporate architecture, complementing Manor’s motto, ‘Donnons du style à la vie’ (We give life style). Moreover it convincingly shows how lowenergy concepts can be integrated into contemporary architecture without any compromise to the aesthetic appearance of the building. This architecture underlines how a synthesis between transparency and energy-efficiency can be achieved with Reynaers systems.
Involved stakeholders
Architect
- Architektenteam Manor Biel & Gebert Architekten Gm
Fabricator
- Hartmann & Co. AG
Photographer
- Hannes Henz, Zürich
Other stakeholder
- Pensionskasse des Bundes PUBLICA (Investors)
- Manor AG, Basel (General contractors)
- Ursula Baus (Authors)




